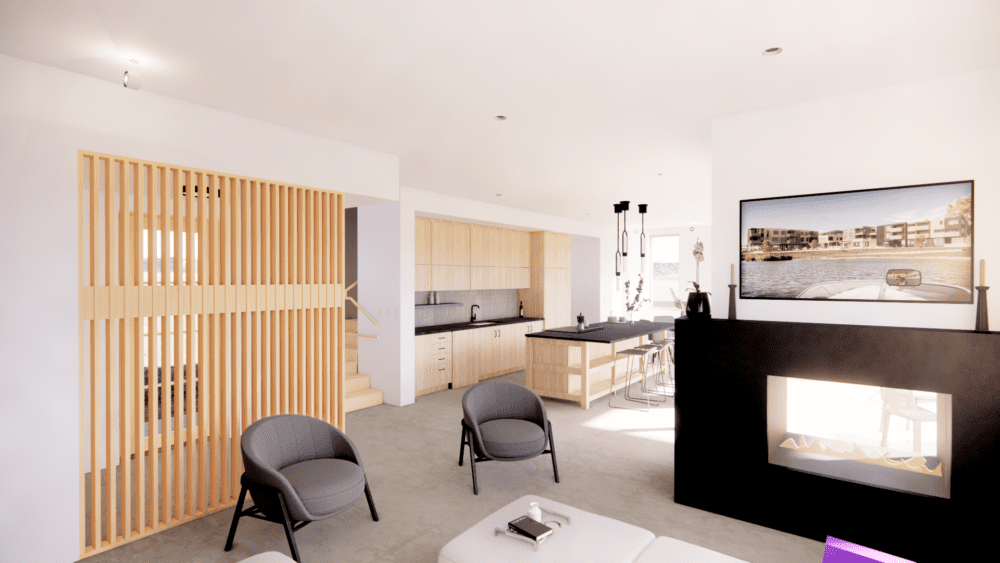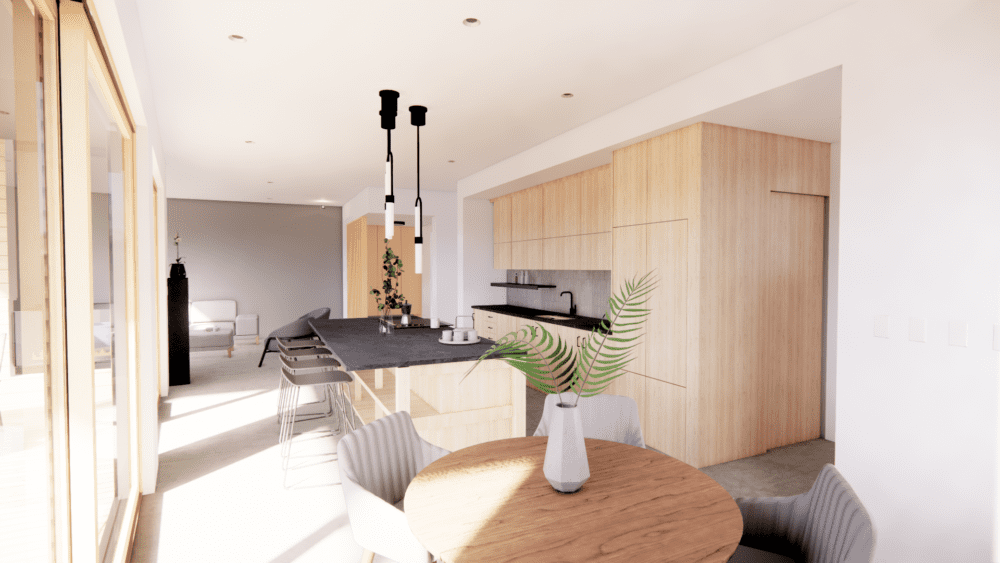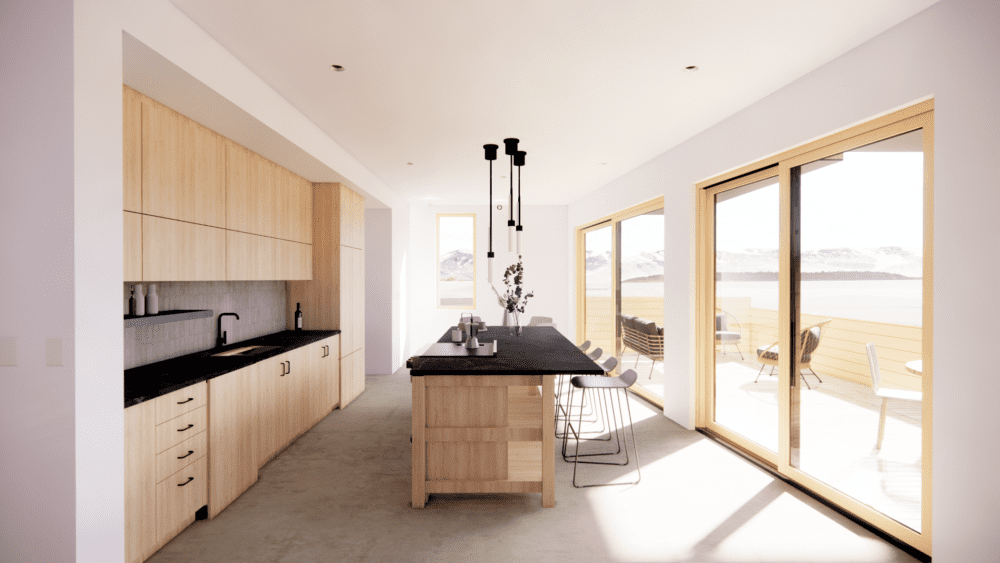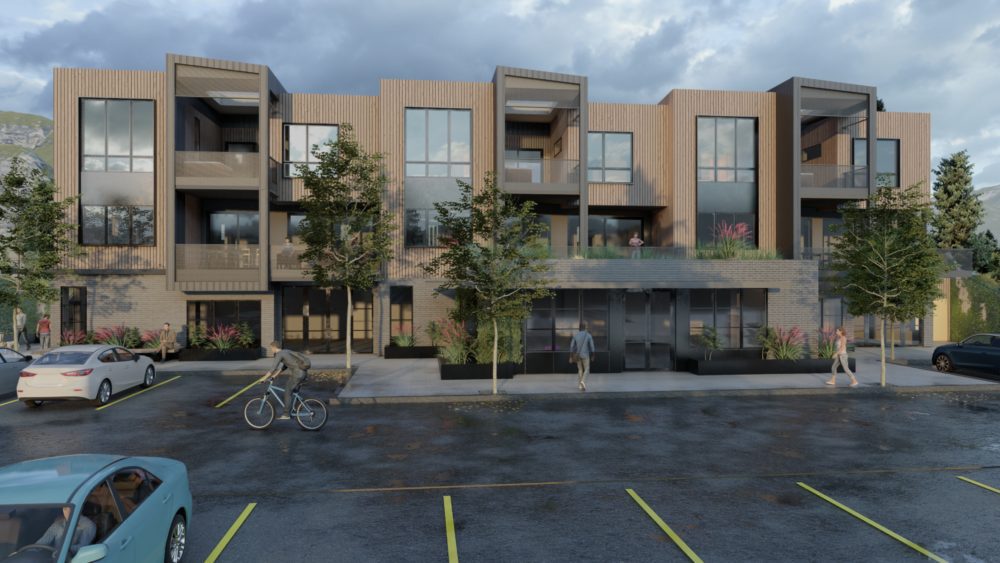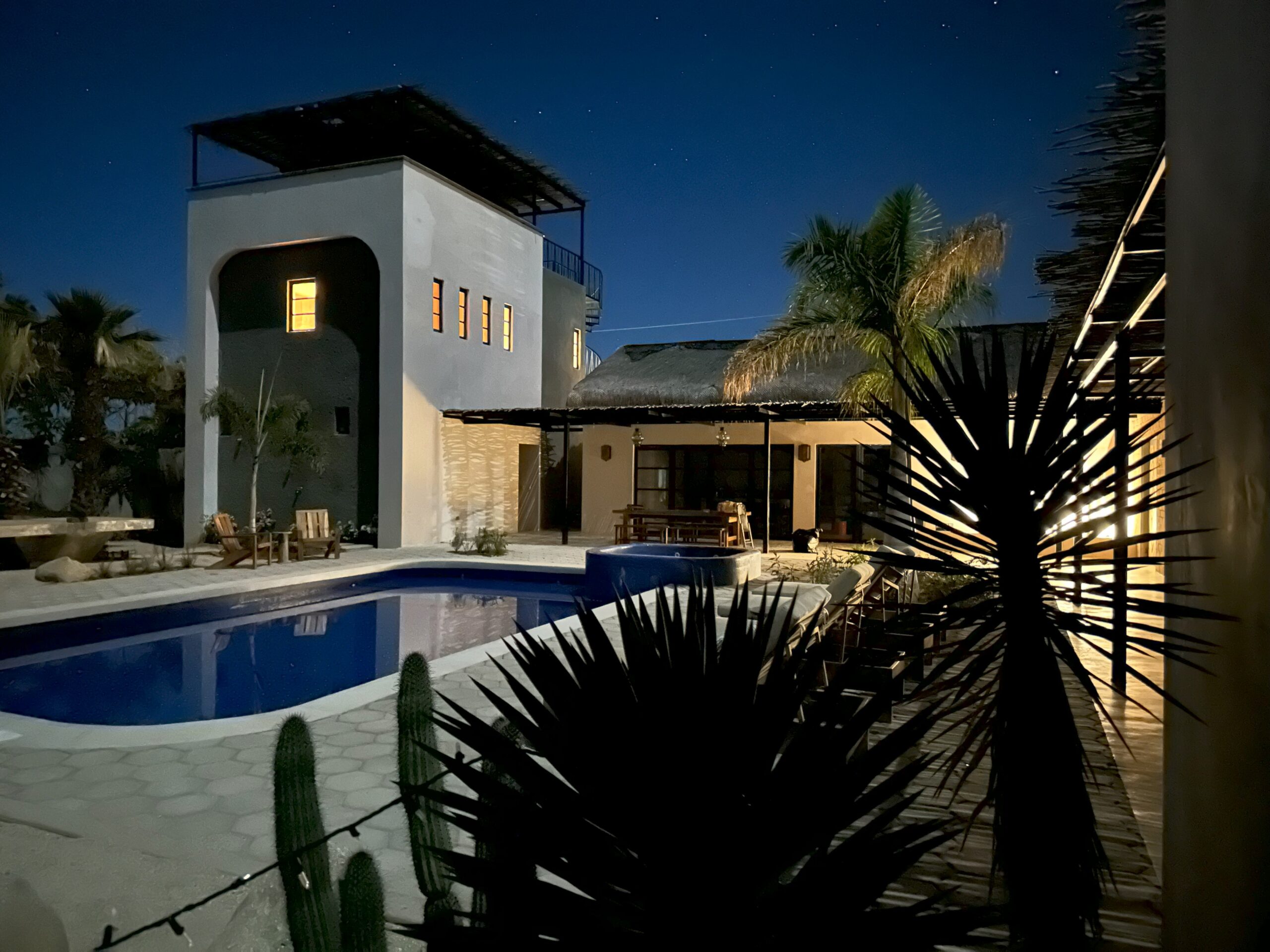BASALT, COLORADO
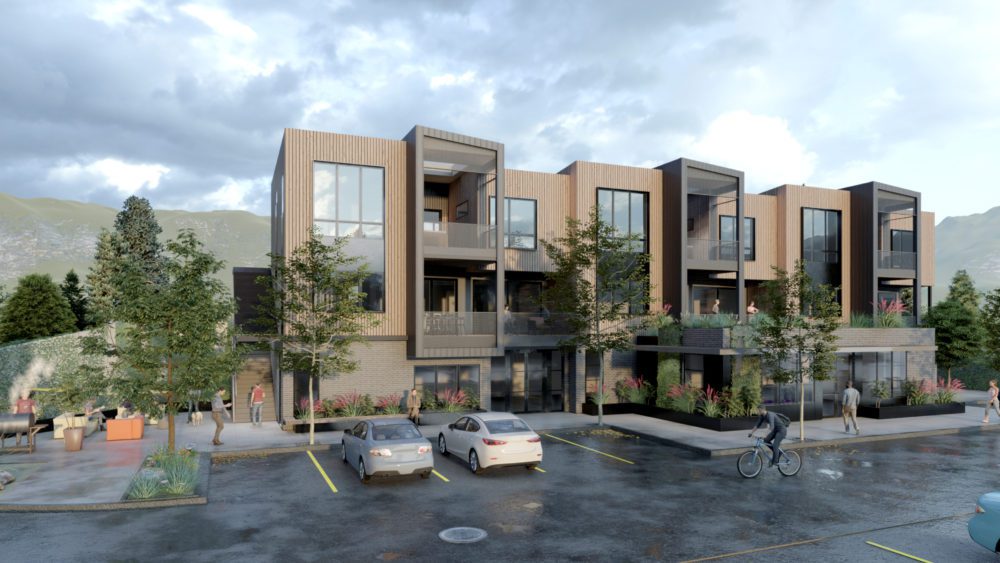
Adjacent to lake front views and tucked light up against a wooded hillside, we found an opportunity for a unique mixed-use design on a tight parcel. With a clear shot of the southern sky and grand mountain views, the directional focus of this design seemed more than obvious. The main level opens up to commercial activity at one, two or three street level suites, while three condos are lofted above with rear entry front door flanking the wooded hillside to the North. Each residence is designed the same for a contemporary townhome aesthetic with an undulating shift in massing at both the top and bottom of the two story mass. Dipping in and out, the building façade creates a rhythmic pattern while opening up to spacious exterior decks above the commercial activity below. Inspired by the broken silhouette of tree tops in nearby natural setting, this project has been dubbed the Tree House for more than one reason.
