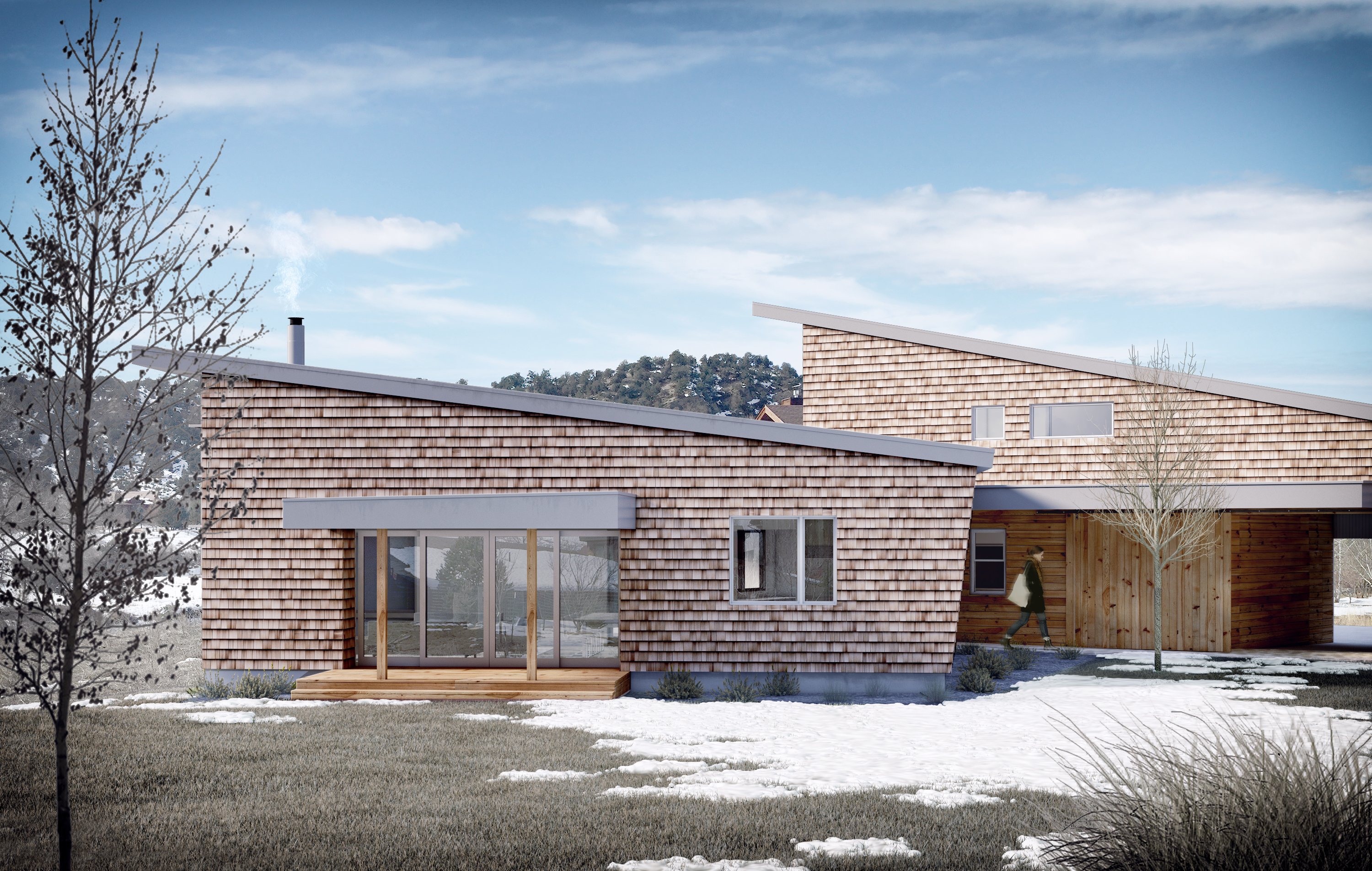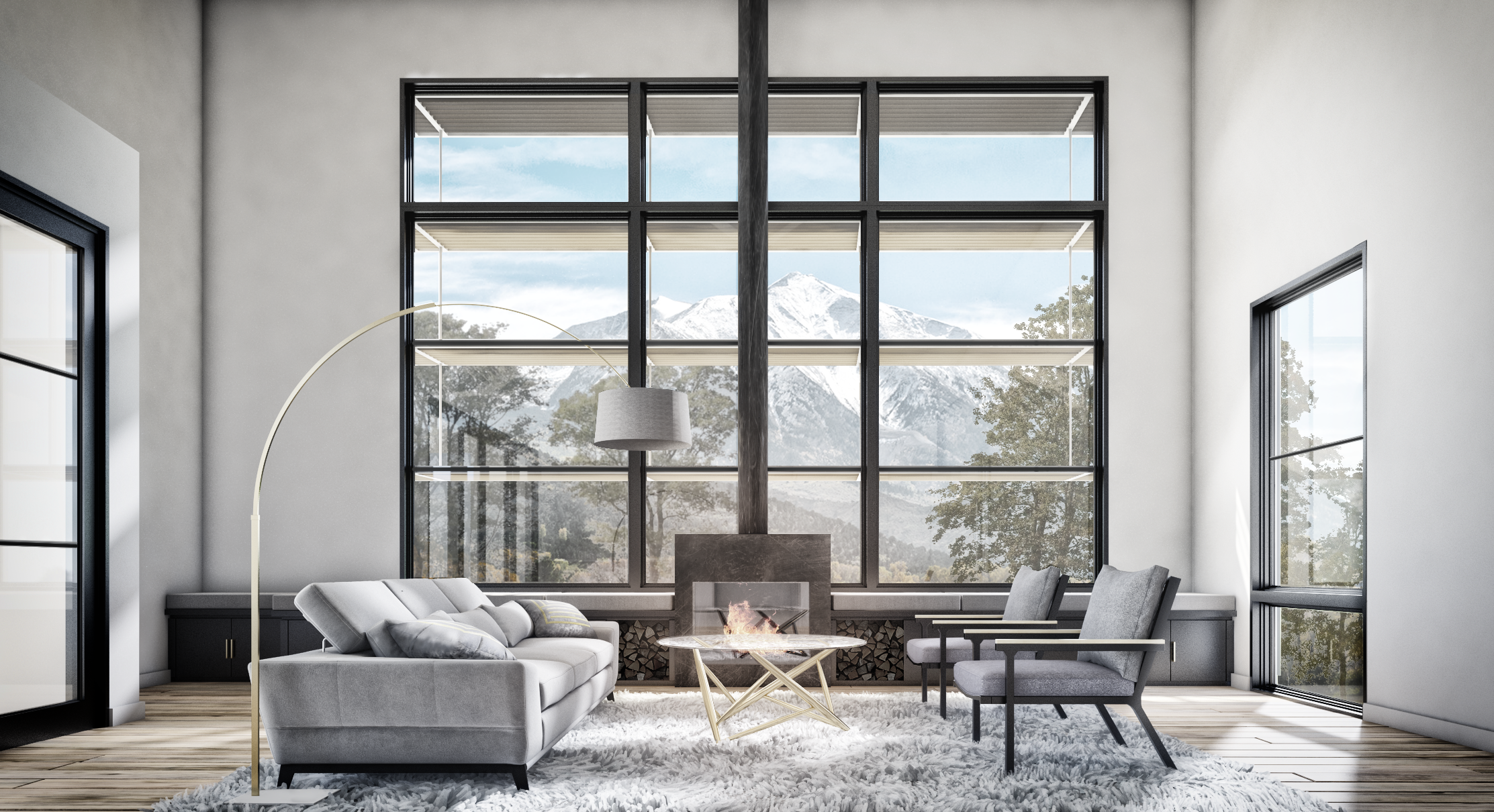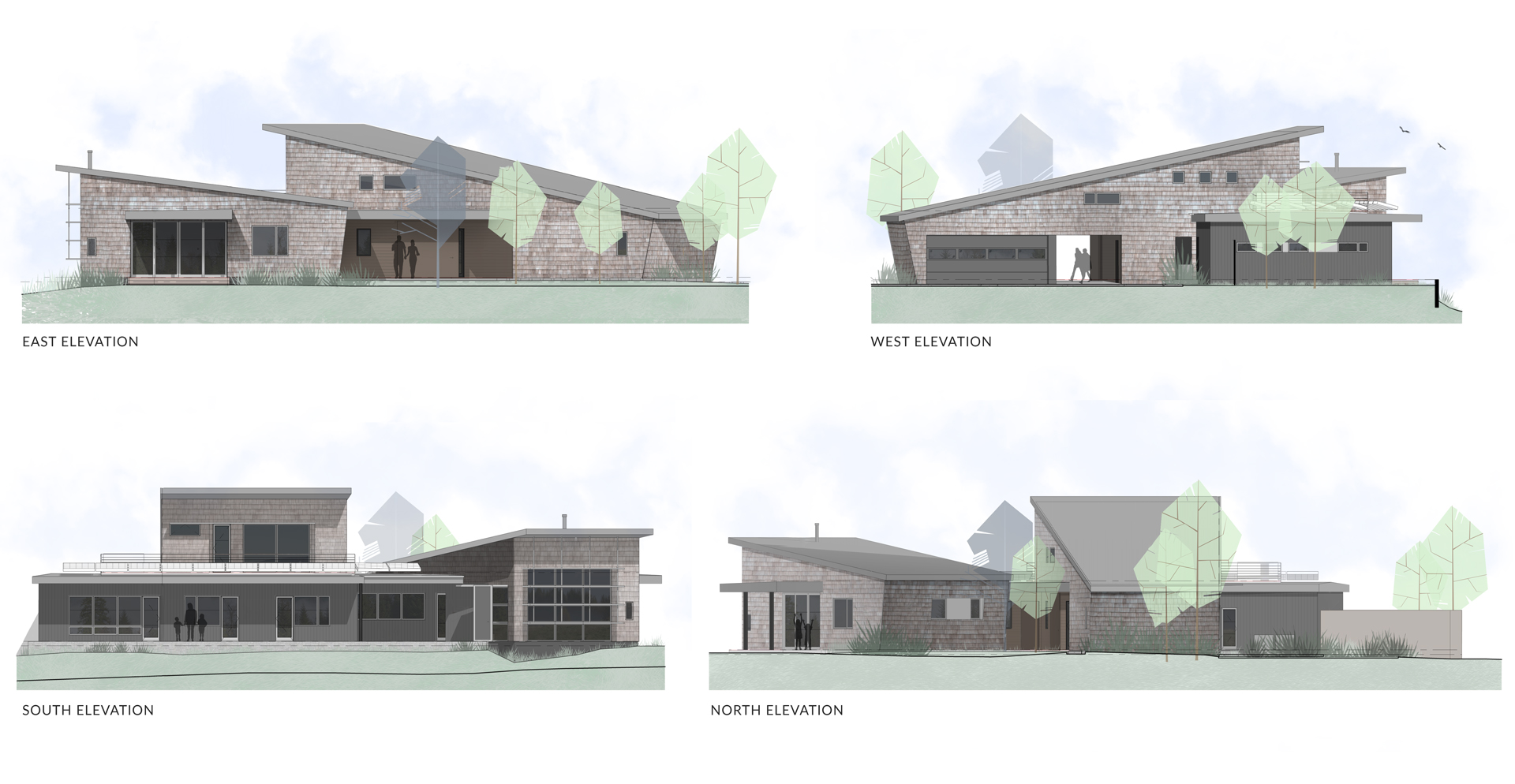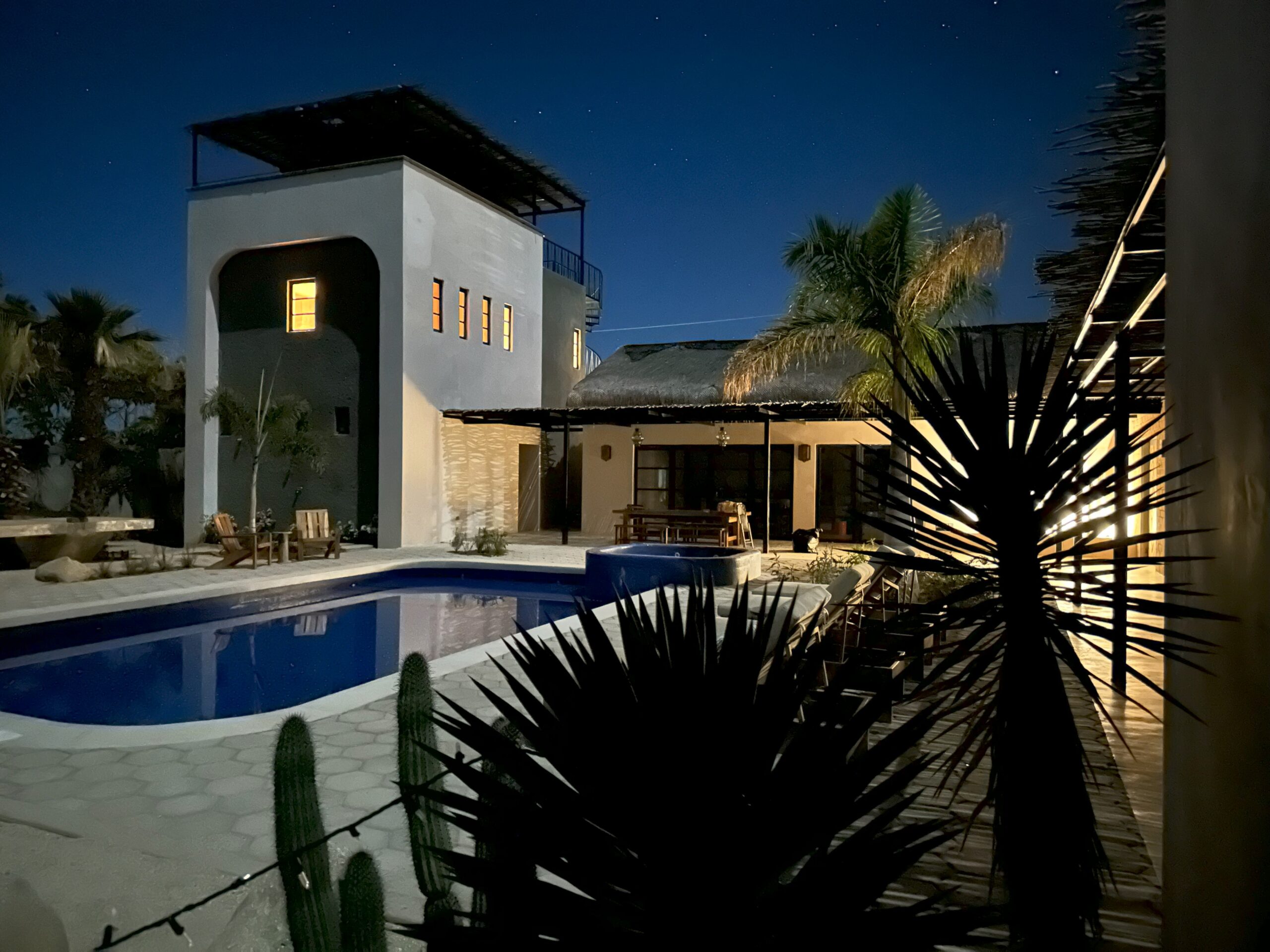CARBONDALE, COLORADO

This house was designed to maximize views of nature and blur the lines of interior and exterior space. To achieve this, three complimentary forms were created: two of which rise from North to South maximizing winter solar gain. The materials from the exterior are then drawn through the entry creating a fluid transition. To emphasize the ‘Rise” from the landscape, the northern most walls are canted 90 degrees from the ascending roof planes. A final building wrap of cedar shingles and local hardwoods encourage harmonization with its’ natural surroundings.






