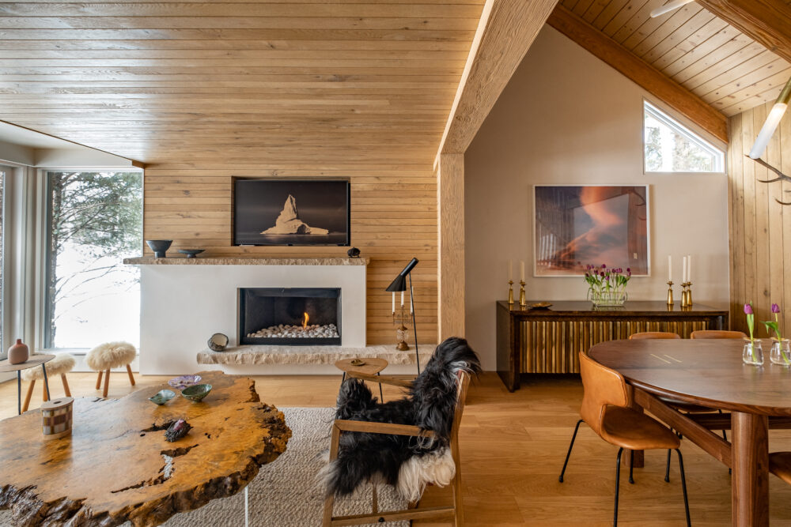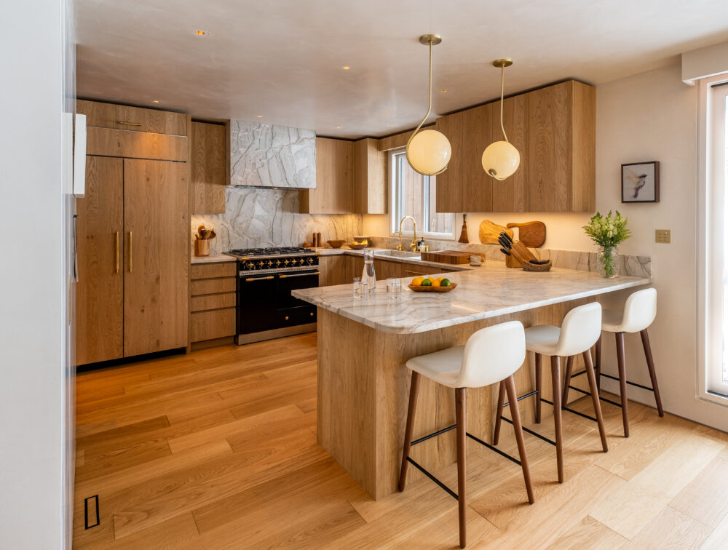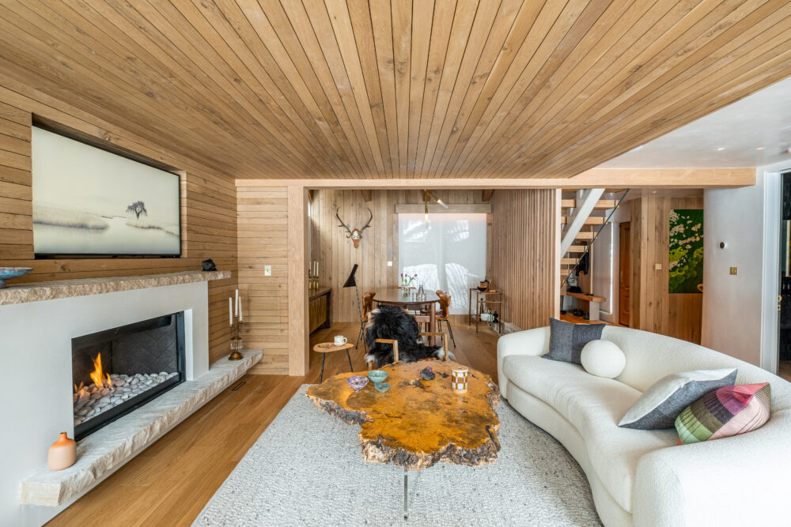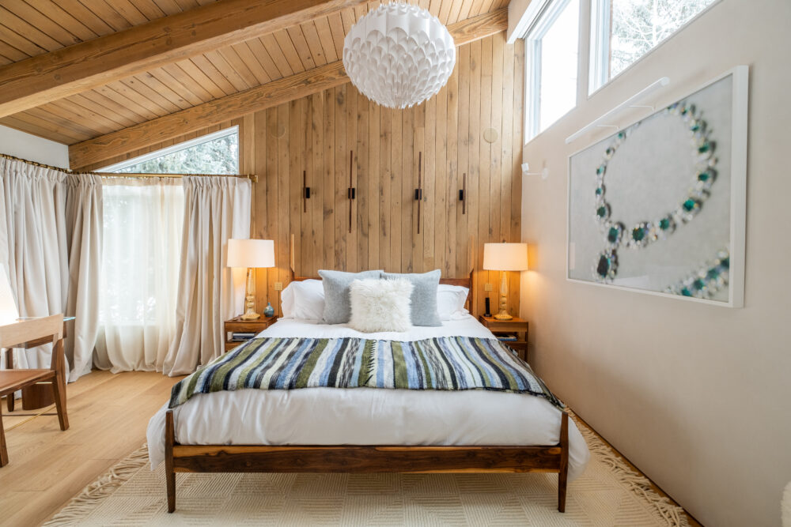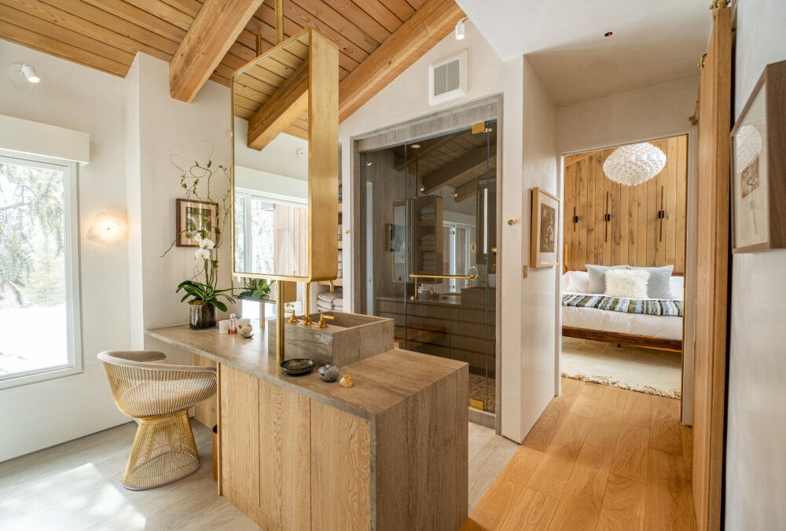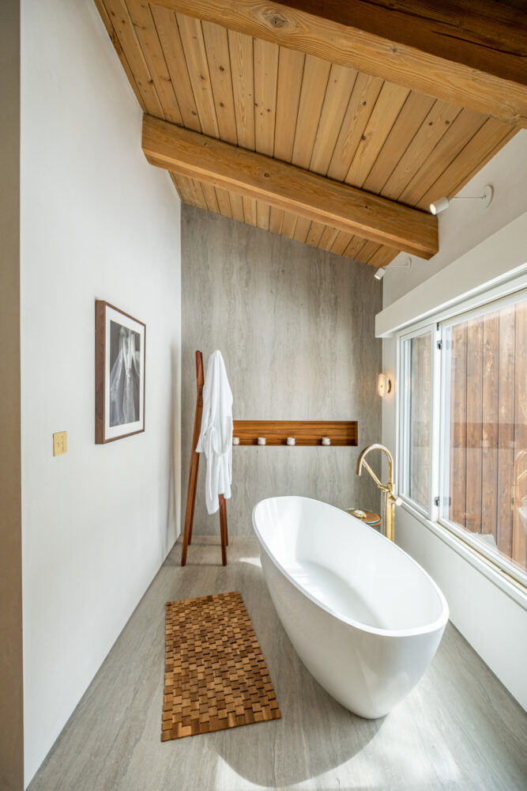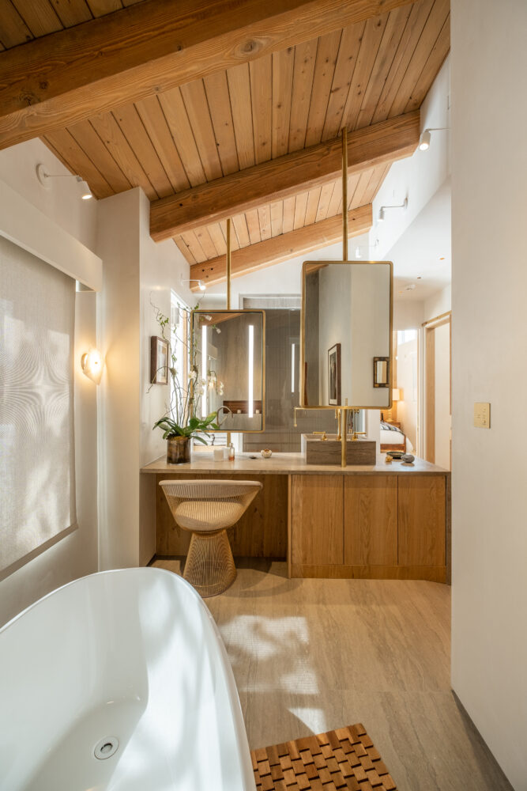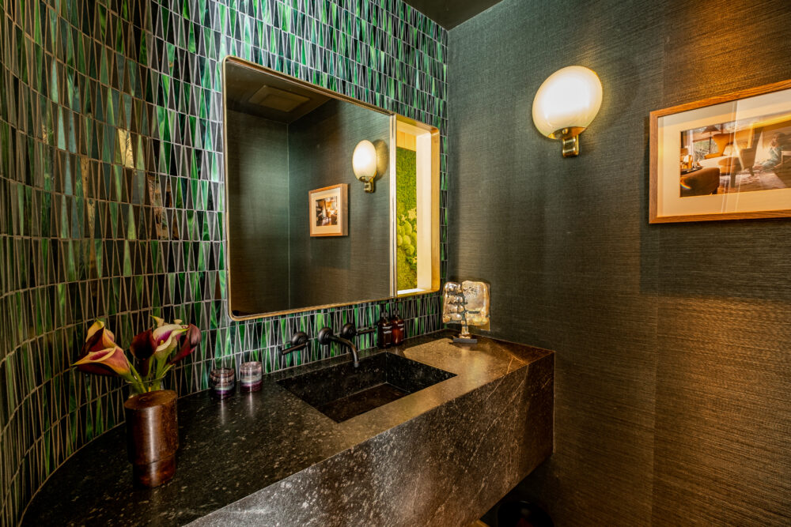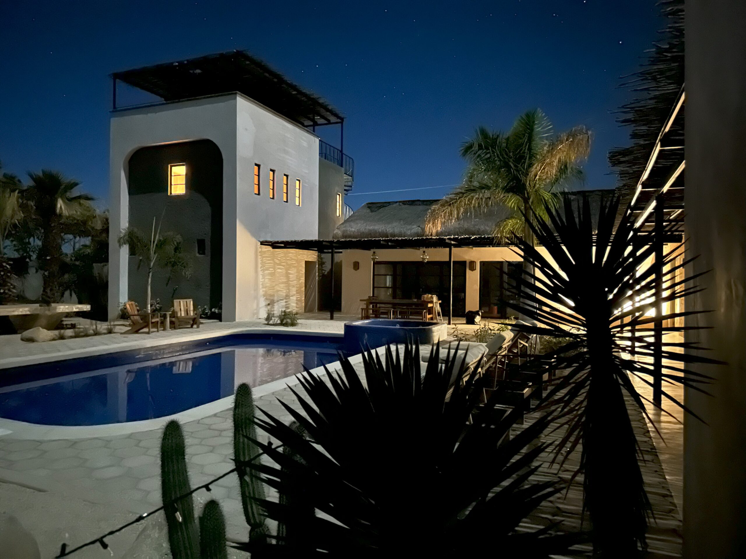ASPEN, COLORADO
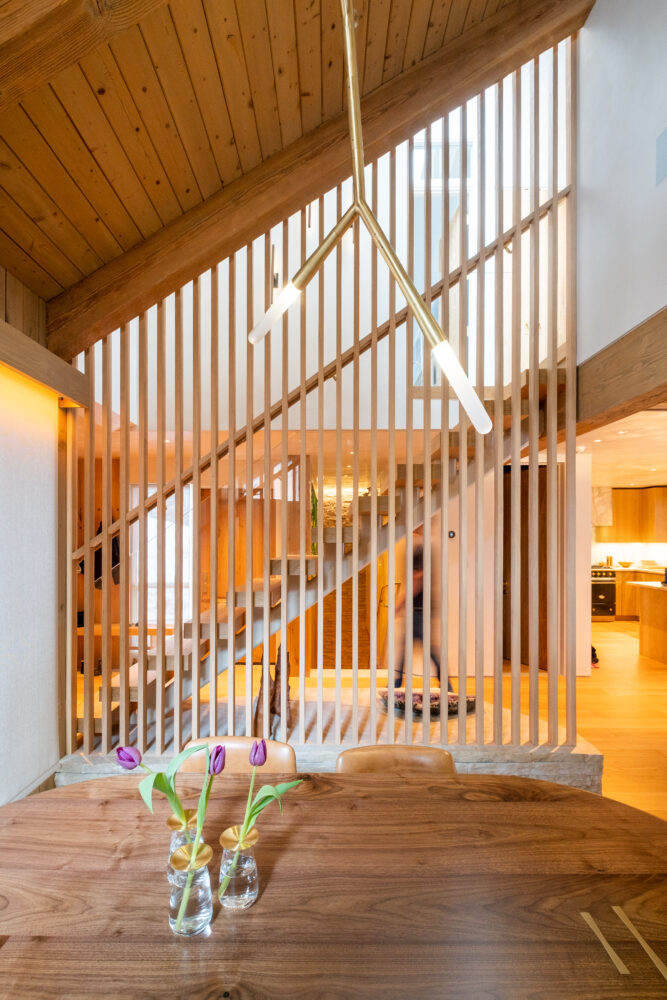
This beautiful, centrally located 4-bedroom condo in Aspen was ready to be re-imagined to highlight its bright, natural spaces and become a true warm and cozy retreat. The main floor, consisting of the living, dining, entry, and kitchen spaces, was opened up with the addition of a new stair that is fixed to a sandstone plinth below and floats beside a wood slat wall. This new focal piece gives the space the transparency it desires, letting the natural light of the spaces float throughout. New warmth was brought to the kitchen, living, and dining room with the additions of wood, brass, and a large greenwall. The existing floor plan required few changes, the largest of which consisted of an expansion of the primary bathroom on the upper level, making way for an open and bright bathroom and adjoining tub room. The warmth brought into these spaces is carried throughout the home through all new millwork, wood paneling, stone, and lighting on all three levels.
